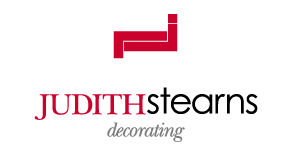| |
Tips
Space: A long narrow entry hall into the larger foyer in a Chelsea pre-World War II building with 10 foot, high ceilings. 6'L x 3'8"'W x 10'H.
The Design Plan: A drop ceiling illusion to add drama and extra lighting to this dark space which would set the tone for the client's minamalist Zen decor.
A. The ceiling fixture was replaced by 3 recessed lights placed lengthwise.
B. The illusion of a drop ceiling was created by:
-
Purchasing a piece of metal screen door mesh, cut to size, in this case from Home Depot. Other possible materials: Varieties of mesh work that can be stained, painted, various metallic finishes and wood stains,woven bamboo, rice paper, lattice, etc.
-
On the back side of the piece one end of metal chain was screwed into the frame on the corners and middles. Cup hooks were screwed into the ceiling to aligh with the frame chains. This allows for easy replacement of light bulbs and access for any electrical work.
-
The frame was hung 4" from the ceiling over the recessed lights. Check local building codes to determine minumum ceiling to false ceiling space requirement.
The result was diffuse light and patterns on the narrow walls to create a singular first impression. By day the mesh caught the light from the Southern exposure floor to ceiling Living Room windows across from the entry and foyer, reflecting light back and great cosmic energy.
Testimonials
The thought of combining our 2 households was stressful as we prepared to move into our first home. A friend put us in touch with Judy and what was dreaded became a painless transition. She guided us in prioritizing and clarifying our needs and wants to arrive at Win-Win results. Through Judy we found unique pieces that further refined our home and lifestyle. His and Hers became Ours. Kathleen and Mark Riviera. Winter Park, FL
The living room in our apartment in the Chelsea section of New York City houses an inherited collection of Central and Latin Art. These colorful paintings, some quite large, against a hospital white background overwhelmed the space. Looking at this Judy advised us to “never, never, choose the “perfect color paint”, without first testing on a section of wall, and then go on vacation while the room is professionally painted” - The perfect recipe for an expensive disaster.
Judy recommended, Benjamin Moore’s Birmingham Cream which unified the room, complimenting the vibrant and the subtle colors in paintings. She also help me find area rugs, and accessories. A simple touch like covering worn throw pillows with large table napkins I had brought out another accent color. This is just one example from the Design Plan that created in an elegant, healing, warm and very personal living space. We have also collaborated with Judy on our Lake house in the Poconos and renovation and redesign of our family villa in the old Colonial town of San Miguel de Allende, Mexico. Audrey and Robert Benjamin, NY
We were looking for someone who understood the harmony between architecture, furnishings and decoration for our 4 level duplex with an incredible San Francisco view. With Judy, we found talent, experience and respect for the integrity of this unique space, into which we needed to integrate our various collections from our world travels, especially furniture from Nepal and textiles from Bali. Her Design Plan resulted in a sophisticated and elegant home which also provided a peaceful and comfortable environment for us and our many visitors. The service people she recommended reflected her high standards and delivery in timely and cost effective ways. All along the way we felt that we were in a master class as Judy led us on a journey of discovery, while honing our individual creative spirits and it was so much fun! Sandra Bishop and Alan Eggert, SF
I love, love, love my new living room. It feels spacious, elegant, intimate, classy. Love it! My mother-in-law and a friend came over on Sunday and they remarked on how stylish, balanced and spacious the living room looked! You found a way to use pieces I loved but didn't know how to show off! Wow!
And best of all, the living room is gorgeous AND kid-friendly. Our sons can play on the coffee table and bench, and there's plenty of room to set up train tracks!
Thank you, thank you!
You are amazing! Joanna Pineda and Maki Kato Alexandria, VA
|

